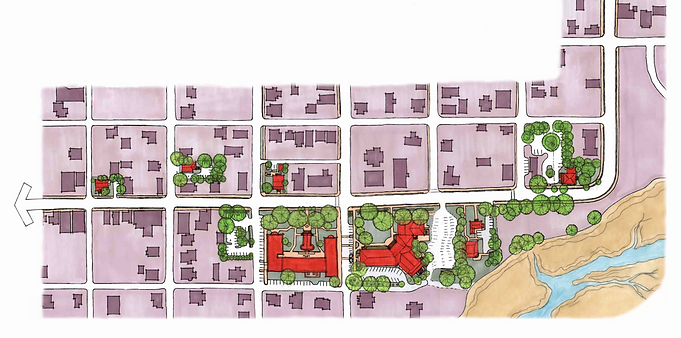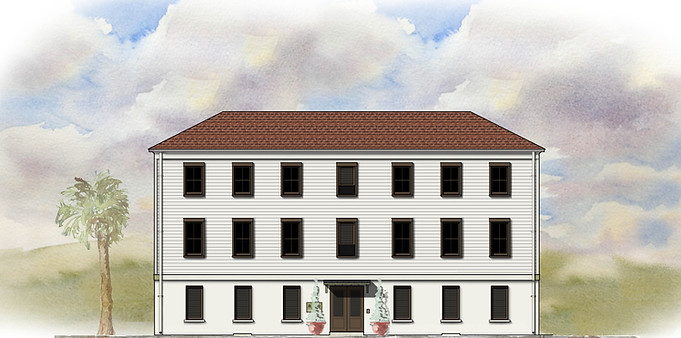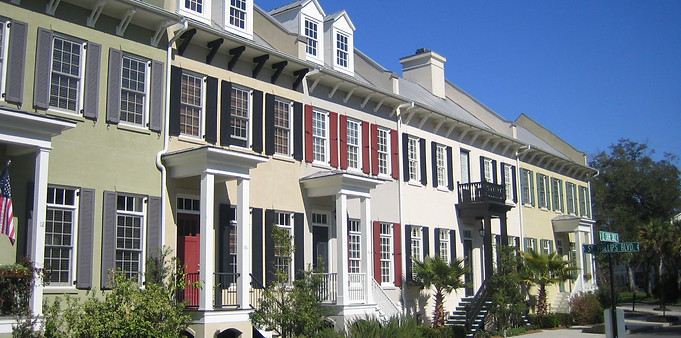
Union Village is a new traditional neighborhood located in South East Ohio. Brown Design designed a series of “Missing Middle” multi-family units that ranged from larger apartments, to townhouses and duplexes.

Johnson Square is a vibrant new traditional neighborhood located in Northwest Arkansas. Brown Design has helped design multiple buildings for Johnson Square, mixed use, multi-family and single family units. This building is a large 26,000 sq.ft. two story medical office building. The building has to fit with in the urban fabric of Johnson Square and function for speculative medical office space.

Built in 1892 as an African American Church, this building has been a church, a library and now an art studio for the University of South Carolina on its historic Beaufort Campus. The building had been mostly neglected since the 90’s and needed a good amount of renovation and repair. Challenges included water damage, lead paint, roof replacement, foundation repair and repair of distinctive trim and fret work.

Brown Design Studio has had the privilege of being involved in multiple projects in New Amherst Homes including the newly built condominium. This accessible multi-family design is comprised of six units all including 2 bedrooms and 2 bathrooms, each unit being 1,120 square feet. The design showcases two large bays and front balconies, as well as numerous windows that allow for an abundance of natural sunlight. The 6-unit condominium effectively fills the gap of missing middle housing, allowing for a diverse option that caters to varying income levels and lifestyles.

The Farm at Selah is a detailed look at a section of the over all Selah master plan. This version of the Farm incorporates a large barn like event space, working fields and greenhouses, along with a tree lined promenade that leads back to a farm-to-table restaurant, farmers market square, and urban village.

The USCB Historic Beaufort Campus is the second oldest campus in the state, starting as Beaufort College in the late 1700’s. The keystone of the Beaufort Campus is the 1852 Beaufort College Building and the other buildings all date from there to the 1940’s. USCB wanted to freshen and unify the overall appeal of the Historic Campus to give it a more defined boundary/sense of place and also upgrade more cohesive lighting and signage. Our response was to begin with a larger picture branding that incorporated new signage, logos and sign standards. Also, we helped identify for entry/monument signage. better circulation, better defined outdoor spaces and also a color/material pallet that would bring 150 years of building together.

One of the oldest buildings in Beaufort and the oldest public building, the Beaufort Arsenal started construction in 1795. The structure was substantially rebuilt in 1852 into its precent form. A brick/tabby/plaster courtyard and upper hall comprise the complex along with a pair of smaller wings. The building has been used as many things over its life including an arsenal, a courthouse and now functions as a visitor center and Beaufort Museum, Our work has had several phases with this building as City of Beaufort has upgraded each section. Our scope of work has been to up fit the space into the Chamber of Commerce Visitor Center, upgrade the restrooms and lighting, exterior event space. Latter upgrades have been to house additional offices, the Museum and ADA access. A custom made courtyard gate matches the original 1852 gate from research.

Beaufort built its Carnegie Library in 1918, one of 13 in the State of South Carolina. The building functioned as a library, City offices and now the Chamber of Commerce General Office and Meeting rooms. The Brown Design scope of work was to clean up and repair basic exterior items such as wood rot, renovation of the major reading room into a large conference room and layout for the chamber staff. Funds were not available for the total renovation of the interior spaces but major challenges were system replacement, technology upgrades and plaster repair.

Located at the western edge of the Historic Beaufort Campus of USC, the Grace White House was originally constructed in 1878. It went under a major renovation in 1935 and was little changed from that date when the University purchased the home in 2011. Brown Design led the team that converted the house into a 17 student dorm. Major challenges were ADA access and retention of the original interior trim, plaster walls and ceilings while completely rewiring the building and putting in a fire suppression system. The project came in at budget. Students enjoy the large porch on the home and the home-like environment. The project was awarded a Best Renovation Award by the Historic Beaufort Foundation in 2013.

The Central on Orange Lake is a multi-family project located in New Port Richey Florida. The infill project provides downtown living consisting of restaurants, local shops, and public events of Downtown New Port Richey. This development is comprised of 14 new multi-family buildings on 2.9 acres while providing a mix of unit types for 85 units. The Central offers the perfect balance of both outdoor living and community for those seeking a blend of the two . Brown Design worked on building and unit designs to complement the land planning done by Mike Watkins.

Bel Air on Abrams located in Arlington, Texas is a Housing Channel non-profit project which allowed for the development of 73 attached fee simple units that transformed the neighborhood. This project offers mixed-income quality housing at an affordable price by including both subsidised housing and market rate units. Brown Design Studio worked alongside Brad Lonberger from Brixton Development Group previously known as Places & Strategies. The project features 73 units, a public square and two commercial spaces on 2.6 acres.

Waterside at Pepper Hall located in Bluffton, South Carolina is a multi-family project with 352 units. The project is under a form based code (FBC) and is comprised of 26 buildings of 4-24 units each. The project also includes an amenity centre and pool complex. Brown Design Studio designed all the architecture, assisted with land planning, and FBC compliance. Landplanning by Witmer Jones Keefer and architect of record is BBM, Inc.

This project was a group of six houses on a series of infill lots in the historic City of Savannah. Each of the homes uses the same basic floor plan but has a unique historic based elevation. Together, they help infill two blocks on 38th St. that blend in with the existing historic homes there.

Brown Design was commissioned to provide the initial core design work for a regional production builder; Front Door Communities. The Front Door executive team had a background with national production builders, but wanted a more distinct traditional Southern architecture for their Carolina division. Brown Design developed a core set of floor plans, architectural language and defined a set of alternate plans and details as the project progressed. Also in our scope was land planning, landscape design and marketing renderings. Core plans range from 2,000 sq. ft. to 3,600 sq. ft. and were cost competitive with their national competitors. This project and plan collection has won several Charleston Home Builder awards, including “Best Floor Plan,” and “Best Model.”

Welden is a large TND community about to begin construction by a single production builder. Brown Design has created the core unit plans for the phase one product, six core floor plans in the 1,800 - 2,600 sq. ft. range. Each plan also has multiple elevations and details that can be used to comprise a good streetscape.

Brown Design Studio was one of the original design architects for the development of Beachtown. Beachtown is a DPZ designed community on the gulf of Mexico in Galveston, Texas. Our role was to develop an architectural language that responded to the urban plan, tradition and character of Galveston, and special characteristics of Gulf-front construction. Since 2004, Brown Design has designed over 20 buildings for Beachtown. Ranging from custom single family homes, to row houses and condo buildings. These buildings have all been designed to meet FEMA “fortified” standards for coastal construction and all of our work survived Hurricane Ike with minor damage. Our work with Beachtown has been featured in numerous publications including Coastal Living, Modern Luxury Magazine Houston and more.

Brown Design Studio designed two core plan types, multiple elevations, details and options for the first phase (eight units) for the award-winning walkable community of Habersham Village in Beaufort, South Carolina. Brown Design worked with Front Light Building Co. to execute the plans. The plans range from master down and master up both around 1,900 sq. ft. Brown Design assisted with interior mill work, team coordination and development for marketing materials. The collection was featured as a Coastal Living Inspired Tour Home in 2015.

A collection of attached and semi-attached townhouses transitioning between the core single family neighborhoods and the town center of Carlton Landing. A collection of attached and semi-attached townhouses incorporates a shared, courtyard space as well as bridges the architectural vocabulary between the single family houses and town center. The plans are for 20’ and 30’ units with both master up and down configurations. The plans also include small alley and courtyard units that share common courtyards.

The Mansion Flats at Habersham Village area great example of the typical “Mansion Apartment” building. These prototypical buildings typically house 2-6 units while having the form, scale and feel of a large home. These units provide a new housing type/product while remaining compatible with any single-family neighborhood. They also work very well as urban infill units.Habersham Village is an award-winning traditional neighborhood in Beaufort, South Carolina. These mansion flats at Habersham are a higher-end luxury unit designed to fit in at the top of the multi-family product line. These are large flats of 2,250 sq ft with formal spaces and interiors. 12’ and 14’ ceilings highlight the great interiors. Each unit has an elevator or lift access and each unit has “age in place” features.

Habersham Village is an award-winning traditional neighborhood in coastal Beaufort, SC. The Habersham townhouses are a typical collection of Brown Design Studio townhouse work. BDS has designed many townhouse projects all over the country.For Habersham, BDS designed four core unit plans that would work with the existing lot pattern and provide a wide market range. The units range from a 1,300 sq ft 2 bedroom to a large 2,600 sq ft master down unit. These were designed to plug in together as the market dictated, and be flexible in their implementation.We drew our inspiration from the classic row houses of Savannah. Design elements include high ceilings, large windows, raised foundations, and durable materials.

The Habersham Village flats are a great example of small multi-family buildings. These units typically have 4-12 units and are used as multi-family units for urban infill or traditional neighborhoods. BDS uses these as prototype units, calibrating the exterior and internal unit plan/size to local market conditions. These units are typically wood frame, 2-4 stories, and feature a single stair and an elevator (if market allows).The Habersham units are shown here as 6-unit buildings with a common center hall. Unit size is 1,100 - 1,500 sq ft., 2 and 3 bedroom units. These Habersham units were sold as condos and feature high ceilings, private outdoor spaces, and great interiors. The units also meet FHA & ADA housing codes.

The live works located in Selah, Oklahoma offer a wonderful option for those who entrepreneurs or are small business owners. The units provide both residential and commercial space allowing for a seamless work life balance. These often take the form of the classic shop front building but also can be done in looser house form units or even small liner buildings. These units are complex in several ways, no matter how large or small they are. There are many choices to be made in terms of construction types and materials plus many factors to understand such as sound control and space flexibility.
